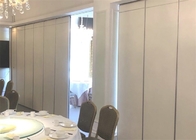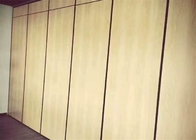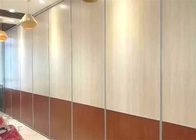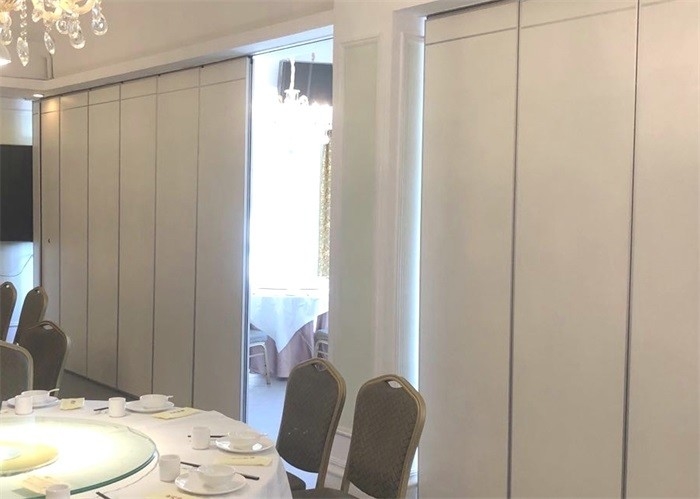Wooden Acoustical Room Dividers School Partition Walls Operable Wall Partitions
Product Introduction:
Movable partition wall, which is also known as sliding door, room divider, folding partition, is a kind of function wall that can divide big space into little spaces, and when you collect all the movable wall panels, then you can get the big space back, only after 10 mins.
It has the function of ordinary walls, and can also have doors and windows inside itself.
Intelligent & Flexible
Intelligent solutions for flexible space utilization, whether sound insulated or transparent - our movable walls with flexible partitions enable efficient space utilization for almost any configuration.
Regardless of their characteristics and function, rooms can be effortlessly partitioned, made smaller, larger or reproportioned to suit individual requirements. Any area, from a small conference room to a large exhibition hall, can be optimally adapted to suit varying numbers of users.

Technical Information
| Model |
65 sliding partition walls for hotel |
85 sliding partition walls for hotel |
100 sliding partition walls for hotel |
Ultrahigh sliding partition walls for hotel |
| Panel Thickness |
65 MM |
85 MM |
100mm |
100mm |
| Frame |
6063 T6 Aluminium |
6063 T6 Aluminium |
6063 T6 Aluminium |
6063 T6 Aluminium |
|
Hermetic flex
distance(mm)
|
45mm |
45mm |
45mm |
60mm |
| Faceplate Material |
Class-fibr board,
Melamine decorative
lamminate board,
Gypsum board,Color
steel plate,Fiberboard,
Tempered glass
|
Class-fibr board,
Melamine decorative
lamminate board,
Gypsum board,Color
steel plate,Fiberboard,
Tempered glass
|
Class-fibr board,
Melamine decorative
lamminate board
,Gypsum board,
Color steel plate,
Fiberboard,
Tempered
glass
|
Class-fibr board,
Melamine decorative
lamminate board,
Gypsum board,Color
steel plate,Fiberboard,
Tempered glass
|
| Panel Surface Finish |
Anodizing,
electrophoresis,
Powder coating;
Wooden grain or
customize surface
treatment
|
Anodizing,
electrophoresis,
Powder coating;
Wooden grain or
customize surface
treatment
|
Anodizing,
electrophoresis,
Powder coating;
Wooden grain or
surface treatment
|
Anodizing,
electrophoresis,
Powder coating;
Wooden grain or
customize surface
treatment
|
Advantages
1. Elegant and contemporary in design and hugely popular across multiple sectors, glass partitions allow light to flood your space. Yet while glass partitions do indeed maximise the feeling of openness, they also provide crucial functionality when it comes to creating practical private areas.
2. Thanks to their modern, clean lines and numerous practical benefits, glass partitions are a wonderful solution for creating modern offices, meeting rooms, shop fronts and more. Our range includes two options that suit a variety of needs: DORMA Huppe’s acoustic Variflex Glass partitions and non-acoustic Varitrans glass partitions range. So, whatever your requirements we can help you to create the perfect space.
3. The system allows a choice of integral pass doors, including solid single and double doors and the ultra-transparent glass door and over panel.
Special sound insulation structure
In order to meet the requirements of sound insulation in various projects, our engineers have designed the professional sound insulation sealing structure as shown in the left picture, and the step design of the splicing can reduce the sound transmission of the two sides' space as much as possible.
After professional measurement in the laboratory, the STC level of the partition door produced by our company has reached 52.


 Your message must be between 20-3,000 characters!
Your message must be between 20-3,000 characters! Please check your E-mail!
Please check your E-mail!  Your message must be between 20-3,000 characters!
Your message must be between 20-3,000 characters! Please check your E-mail!
Please check your E-mail! 



