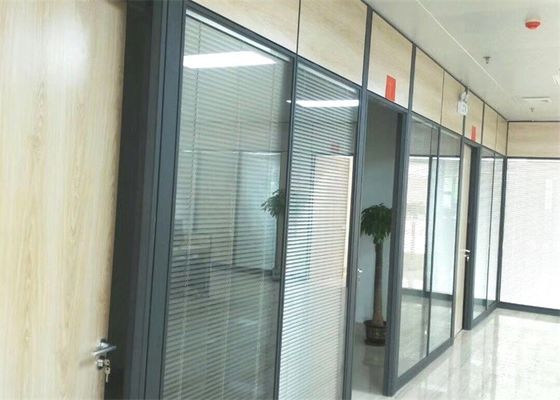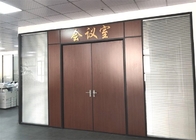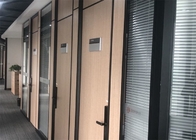Aluminum Frame Wall Partitioning For Office Wooden Partitions
Product Description
A. Single Glazed Glass Partitions are a great way to enhance your office. By separating work areas and still allowing natural light to pass from room to room, glass partitions will give a spacious feel to your work environment.
Partition Framework – Slim, minimal appearance to the head and base track (25mm). Standard colours are silver (RAL 9006) or black (RAL 9004). Other colours are available on request.
Glass – Clear, toughened (non-fire rated) safety glass with acoustic noise reduction of up to 33dB. Glass thickness is 10mm (max height 2700mm) or 12mm (max height 3000mm).
Single Glazed Glass doors provides the smallest seamless effect. The default width is 900 mm. You can choose sliding doors, swing doors and floor spring doors.
B. Double Glazed Glass Partitions are a great way to enhance your office. By separating work areas and still allowing natural light to pass from room to room; glass partitions will give a spacious feel to your work environment.
Partition Framework – Slim minimal appearance floor and ceiling tracks to take two layers of glass. Standard colours are silver (RAL 9006) or black (RAL 9004). Other colours are available on request.
Glass – We are able to offer higher performance glass options to achieve 43dB sound insulation, using 5mm and 8mm toughened glass. For higher acoustic performing systems please contact us.
Double Glazed Glass doors provides the best sound isolation. The default width is 900 mm. You can choose sliding doors, swing doors and floor spring doors.
| Model |
SN40 |
SN80-1 |
SN80-2 |
SN103 |
|
Model
Description
|
Sono 40 series with single layer glass |
Sono 80 series with single layer glass |
Sono 80 series with double layer glass |
Sono 103 series with double layer glass |
| Structure Thickness |
40mm |
80mm |
80mm |
103mm |
| Glass Thickness |
8/10mm |
10/12mm |
5/6mm |
5/6mm |
| Frame Color |
Anodized, power coated, painted with wood grain |
| Glass Color |
Clear glass, tinted glass, laminated glass, frosted glass, photochromic glass |
| Louver Option |
Not available |
Not available |
Manual or electric |

About Us
1. Discreet horizontal and slimline vertical profiles maximise the glazing at the element joints, available in anodised aluminium or with coloured options.
2. The unique frame profile allows glass elements to be combined with solid elements in a variety of panel finishes including laminate, fabric and veneer for a truly integrated appearance.
3. The system allows a choice of integral pass doors, including solid single and double doors and the ultra-transparent glass door and over panel.
4. Enhancements can include automated integrated blinds or switchable 'Magic Glass' for instant privacy.
5. This product can be fully customised with manifestations, or a range of finishes including screen printing, coloured writeable glass and logo placement. In addition, glazing bars can be applied to give a modern look.
Product Design
We design profiles and systems that are easy to install, highly soundproof and fire resistant for our modular partition wall and door systems, which are owned by all designs and patents.
Project
We identify the materials that should be used according to details of project and start working on your projects accordingly.
Manufacturing
We use computer-controlled machines to produce materials to keep the error within a very small range.
Delivery
We safely realize domestic and international shipment of materials we produce, with the right packaging and transportation methods.
Assembly
We complete our projects by assembling our modular partition wall and door systems in high quality and as soon as possible.

FAQ
1. What is your MOQ?
Any order quantity is welcome.
But sometimes the cost goes high without large quantity.
2. What is the payment term?
We accept PayPal, Western Union or T/T.
Details will advise after your the drawing comfired.
3. Can I get free samples?
Sure you can. Please send your request via email.
4. What is the shipping methods?
For small amount, usually send by air shipping. (DHL/UPS/FedEx) Take 4-5 working days.
For large amount, usually delivery by ship. (FOB/CNF/CIF) Take around 25-30 working days (Depend on which country)
5. What file format should I provide?
The clear file such as .Ai, .pdf, .psd or .cdr format file is the best.

 Your message must be between 20-3,000 characters!
Your message must be between 20-3,000 characters! Please check your E-mail!
Please check your E-mail!  Your message must be between 20-3,000 characters!
Your message must be between 20-3,000 characters! Please check your E-mail!
Please check your E-mail! 



